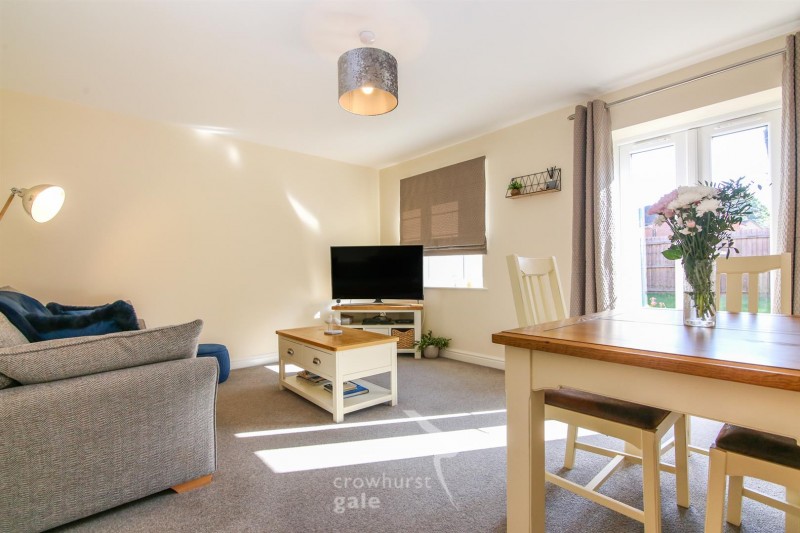Key Features
- Two Bedrooms
- Beautifully Presented
- End Of Terrace House
- Lounge With French Door To Rear garden
- Fitted Kitchen With Integral Appliances
- Rear Garden
- Sought After Area
Property Details
Crowhurst Gale are pleased to present this very well presented, two bedroom end of terrace property. This lovely house is situated in the popular residential area of Cawston and offers spacious and versatile living accommodation set over two floors The property benefits from an enclosed rear garden and an allocated off-road parking space. Built by William Davies homes in 2016 the property still benefits from having approximately three years of its NHBC warranty. The property briefly comprises: Entrance Hall, Guest WC, Lounge, Kitchen, First Floor Landing, Two Good Size Bedrooms, Family Bathroom. Garden To Rear.Location
Cawston is ideally placed for commuters and popular with families owing to its ease of access to transport links, regular bus service and wide range of amenities which are located in the heart of Cawston. Cawston has plenty of open space for walks. There are several children’s parks and Bilton village is within walking distance with its wider range of facilities. Primary Schooling is available at Cawston Grange Primary School with further primary schooling at Bilton Junior School and Henry Hinde School, both of which are within walking distance. There is also an impressive range of state and private schooling available in Rugby and the surrounding area including Rugby High School for Girls, Lawrence Sheriff, Bilton Grange, Princethorpe College and world famous Rugby School.
Entrance Hall
Stairs to first floor. Polyflor bevel line flooring. Doors to:
Guest WC
Low level WC, hand wash basin, tiling to splashback area, radiator and extractor fan.
Kitchen (4.06 x 2.29)
Continuation of Polyflor bevel line flooring. A range of base fitted cupboards and drawers with eye level units above. Built in electric fan assisted oven with gas hob and extractor above. Built in fridge. Tiled splash area. Cupboard housing gas central heating boiler which serves domestic hot water and radiators throughout. Plumbing for an automatic washing machine. Downlights. Radiator. Double glazed window to front.
Lounge (4.39 x 3.94)
Double glazed window to rear. Radiator. TV point. French doors to rear.
Landing
Access to loft. Storage cupboard. Doors to:
Bedroom One (4.40 x 3.13)
Two UPVC double glazed windows to the rear aspect, built in double wardrobe storage cupboard, radiator.
Bedroom Two (2.82 x 3.70)
Two UPVC double glazed windows to the front aspect built in single wardrobe storage cupboard, radiator.
Family Bathroom
Low level W.C. hand wash basin, heated towel rail, panel bath with overhead shower, tiling to splash back areas, shaver socket, extractor fan.
Rear Garden
Enclosed garden with fenced borders and gated side access. Garden is laid to lawn with paved patio area. Electric socket.
Allocated Parking Space
Allocated parking space.
Market Appraisal
If you are considering selling your property, we would be delighted to give you a free no obligation market appraisal. Our experience, knowledge and marketing with local and internet advertising will get your property seen and stand out from the crowd. Please contact us to arrange your property appraisal.
Conveyancing Services
Our solicitors work on a no sale, no fee basis. They work longer hours than the conventional solicitor and are available weekends. Please contact us for more information on our conveyancing services.
Mortgage Services
Crowhurst Gale Mortgage and Financial Services Ltd can offer professional mortgage advice and will help to find the right product that will suit your budget and needs from virtually the whole of the mortgage market.
Local Authority
Rugby Borough Council
Tenure
Freehold
Tax Band
Tax Band: C
Viewing
By appointment only through Crowhurst Gale Estate Agents 01788 522266


