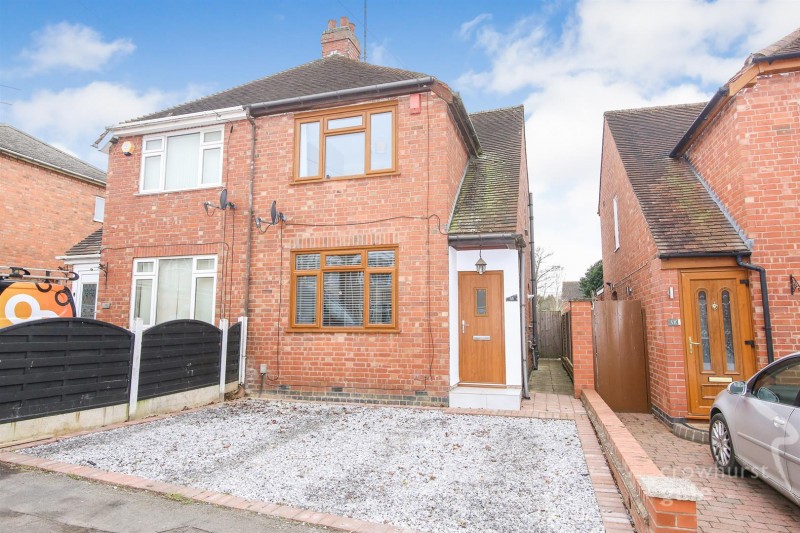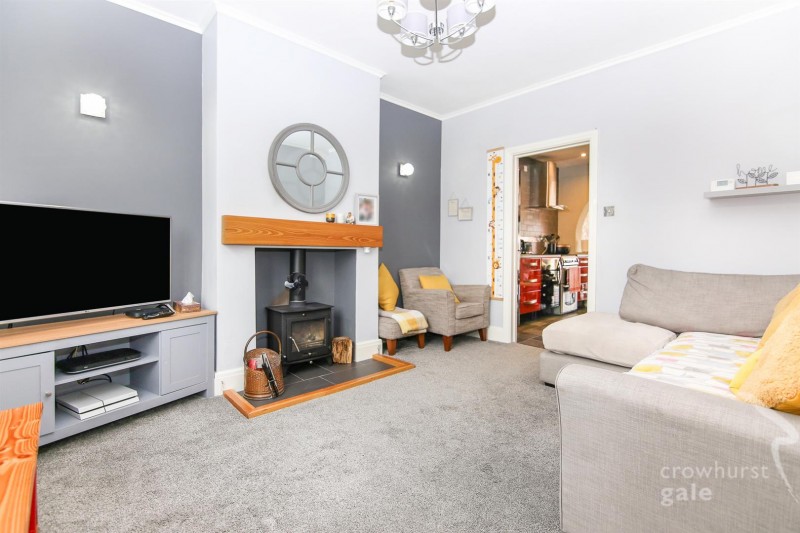Key Features
- Three Bedrooms
- Extended
- Great Location For Amenities
- Good Schools
- Large Rear Garden
- Garage/Workshop
- Lounge
- Open Plan Living/Dining/Kitchen
- Very Well Presented
- Internal Viewing Essential
Property Details
Crowhurst Gale Estate Agents are delighted to welcome to the market this traditional extended three bedroom semi detached home situated in the ever popular Shenstone Avenue in the Paddox area of Hillmorton. This well presented house is within catchment of Paddox primary school and Ashlawn High School. The regions central motorway networks, including the M40, M6 and M1 are all easily accessible by car, and Rugby train station is a five minute drive away, with trains running directly to London Euston in just 50 minutes. The property comprises of entrance hall, lounge, extended modern living/kitchen/dining room and a luxury ground floor bathroom. To the first floor there are three good size bedrooms. Outside the property there is a generous garden to the rear with a sizable workshop/garage and off road parking to the front. Internal viewing is essential to appreciate this beautiful home.Entrance Hall
Enter via composite door. Stairs to first floor. Vertical radiator and door to lounge.
Lounge (3.93 x 3.41)
Double glazed window to front. Log burner with feature surround. Radiator and doorway to living/kitchen/dining area.
Extended Living/Kitchen/Dining/Room
Kitchen Area (2.70 x 3.11)
Having a range of base, drawer and wall units with worktops over. One and half bowl polycarbonate sink and drainer. Plumbing for washing machine.. Space for a gas cooker. Spot lighting. through-fare to:
Living/Dining Area (3.49 x 4.35)
Spacious extension to the house with laminate flooring laid to the floor and double glazed sliding patio doors to the garden. Further door to:
Side Lobby
Door to side aspect. Door to :
Downstairs Bathroom (2.52 x 1.65)
P-shaped panelled bath with mains shower fitted and further separate shower head attachment. WC. Ceramic tiling. Vanity wash hand basin. Double glazed window to side. Cupboard housing gas combination boiler.
Landing
Double glazed window to the side aspect. Loft hatch and doors to all rooms.
Bedroom One (3.44 x 3.59)
Double glazed window to front and radiator.
Bedroom Two (3.56 x 2.25)
Double glazed window to rear and radiator.
Bedroom Three (2.15 x 2.59)
Double glazed window to rear and radiator.
Garden
Mainly laid to lawn with two patio areas and access to the large Garage/Workshop. enclosed with wooden fencing.
Garage / Workshop / Gym (4.72 x 5.72)
Double doors for vehicular access. Power and light connected. Personnel door into garden.
Market Appraisal
If you are considering selling your property, we would be delighted to give you a free no obligation market appraisal. Our experience, knowledge and marketing with local and internet advertising will get your property seen and stand out from the crowd. Please contact us to arrange your property appraisal.
Mortgage Services
Crowhurst Gale Mortgage and Financial Services Ltd can offer professional mortgage advice and will help to find the right product that will suit your budget and needs from virtually the whole of the mortgage market.
Conveyancing Services
Our solicitors work on a no sale, no fee basis. They work longer hours than the conventional solicitor and are available weekends. Please contact us for more information on our conveyancing services.
Tax Band
Tax Band: C
Tenure
Freehold
Viewing
By appointment only through Crowhurst Gale Estate Agents 01788 522266


