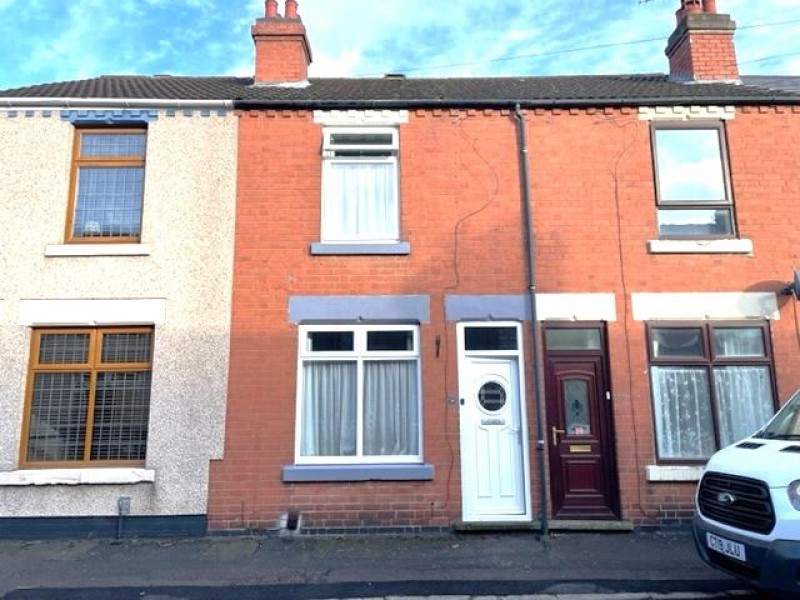Key Features
- Two Bedrooms
- Town House
- Fitted Kitchen
- Re-fitted Batroom
- Lounge
- Separate Dining Room
- Rear Courtyard/Garden
- Gas Heating
- Double Glazing
- Popular Area
Property Details
Crowhurst Gale are pleased to present to market this well presented mid terraced property located close to Rugby Town Centre and other local amenities. In brief the property comprises: lounge, dining room, kitchen and two bedrooms. The property further benefits from double glazing, gas central heating and a rear garden.Entrance Hall
Having Upvc double glazed front door with leaded inset to door and above.
Lounge
Having open fireplace with cast iron and wooden surround with tiling to base. Laminate flooring. Double glazed window to front elevation. Radiator. Stairs to first floor landing. Doorway leading through to.
Dining Room
Double glazed window to the rear elevation. Radiator. Under stairs storage cupboard housing gas and electric meters with electric fuse box. Doorway leading to:
Kitchen
Single drainer sink unit with mixer tap over and cupboards below. Further range of wall and base units with roll top work surfacing, corner display unit and tiled splashbacks. Space and plumbing for automatic washing machine. Electric oven and Gas hob. Double glazed window and opaque double glazed door to the side elevation.
Bathroom
Bathroom having a suite comprising low level wc , wash hand basin and bath with shower fitted over. Opaque double glazed window to the side elevation. Radiator.
FIRST FLOOR
Landing
Doors leading to:
Bedroom One
Having double glazed window to front elevation. Radiator. built-in over stairs wardrobe with hanging rail, shelving, and access to loft space above.
Bedroom Two
Having double glazed window to the rear elevation. Dado rail. Radiator. Built-in airing cupboard housing gas fired central heating combination boiler with shelving above.
Outside
Garden to rear having block paved pathway and patio area, shrubs and perimeter fencing with rear pedestrian access.

