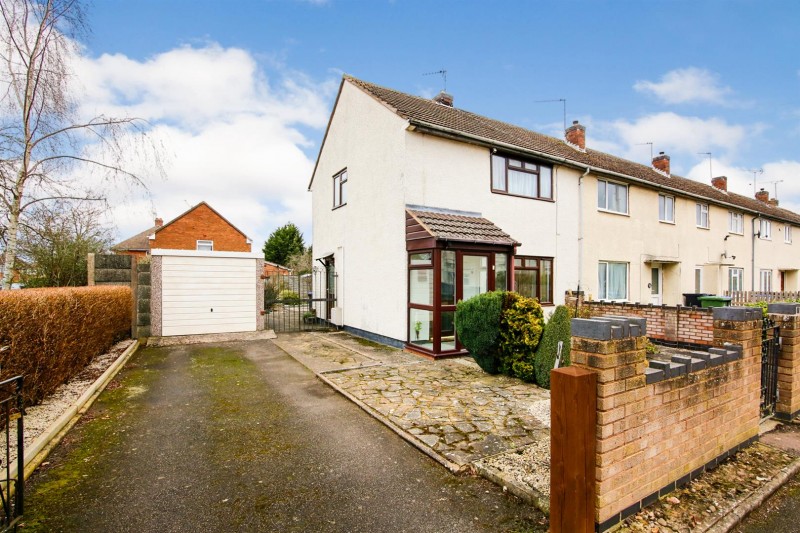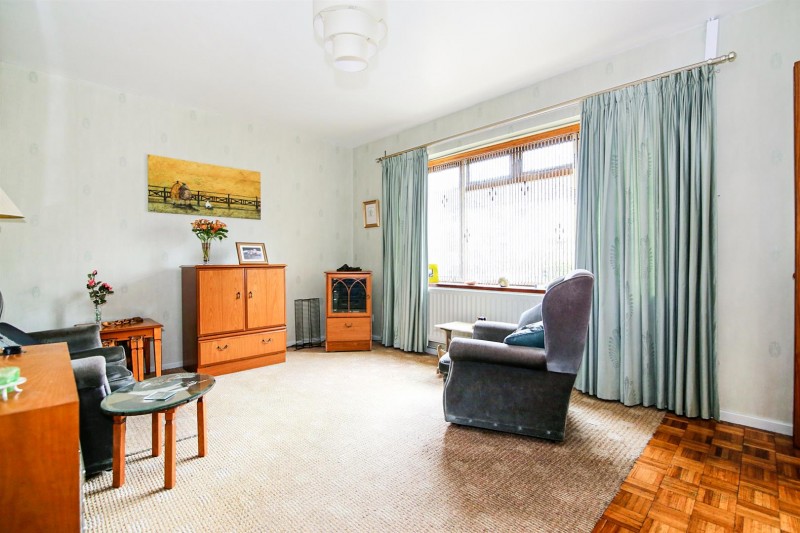Key Features
- End Terraced
- Lounge
- Kitchen/Diner
- Two Bedrooms
- Shower Room
- Double Glazing & Gas Central Heating
- Front & Rear Gardens
- Off Road Parking
- Garage
- No Chain
Property Details
VIEWING DAY 19TH FEBRUARY 10AM -12PM - BY APPOINTMENT ONLY 01788 522266. Crowhurst Gale Estate Agents present to market this end terraced property located close to schooling and local amenities. In brief the property comprises: porch, entrance hall, lounge, kitchen/diner and utility to the ground floor. To the first floor there are double bedrooms and a shower room. The property benefits from double glazing, gas central heating. Front and rear gardens, off road parking and a detached single garage. This propety is offered with no onward chain.Frontage
Off Road parking. Access to garage. Access to the rear garden. Brick wall with gate leading to entrance porch.
Entrance Porch
Enter via Upvc double glazed door with window to all sides.
Entrance Hall
Enter via wooden glazed door. Stairs rising to the first floor. Wooden parquet flooring. Doo to:
Lounge (4.47m x 3.48m)
Double glazed window to the front aspect. Radiator, wall mounted gas fire. Wooden parquet flooring. Door to:
Kitchen/Diner (4.11m x 2.30m)
Double glazed window to the rear aspect. A range of eye and base level units with work top surfaces, inset sink with drainer and mixer tap over. Tiled splash backs. Fitted fridge and freezer. Space for cooker. Radiator. Wooden parquet flooring. Door to:
Utility Area (2.33m x 1.15m)
Wooden glazed door to the side. Space and plumbing for washing machine and dishwasher. Eye level units. Door to understairs cupboard/pantry.
First Floor Landing
Double glazed window to the side aspect. Access to loft space with pull down ladder. Doors to:
Bedroom One (4.46m into wardrobe x 2.75m)
Double glazed window to the front aspect, radiator. Cupboard over the stairs. Fitted wardrobes.
Bedroom Two (3.40m x 3.09m)
Double glazed window to rear aspect, door to cupboard housing the gas combi boiler. Radiator.
Shower Room (1.95m x 1.66m)
Obscure double glazed window to the rear aspect. A part tiled suite comprising: shower cubicle with shower fitted. Low level w.c, wash hand basin. Radiator.
Rear Garden
Enclosed rear garden with patio areas, various planting areas. Lawn area. Metal and glass garden room. Outside tap.
Garage (4.86m x 2.54m)
Up and over door to the front. Glazed window to the side.


