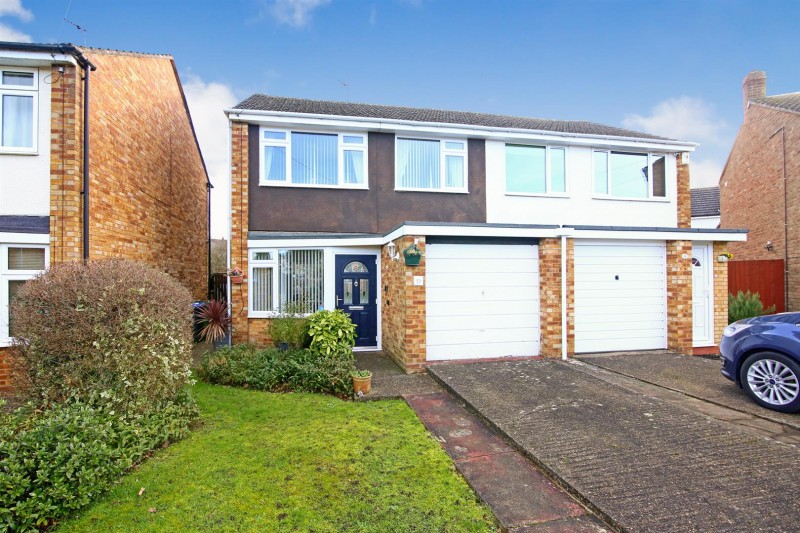Key Features
- Three Bedrooms
- Lounge/Diner
- Kitchen
- Conservatory
- Semi Detached
- Upvc Double Glazing & Gas Central Heating
- Off Road Parking
- Garage
- Rear Garden
- No Chain
Property Details
Crowhurst Gale Estate Agents present to market this semi detached home located in the sought after area of Bilton, Rugby. Ideally situated for local amenities, Bilton Village, schooling for all ages and transport links. In brief the home comprises: entrance hall, open plan lounge/diner, kitchen and conservatory to the ground floor. To the first floor there are three bedrooms and a bathroom. The property further benefits from Upvc double glazing, gas central heating, front and rear garden, off road parking and a garage. The property is offered with no onward chain.Frontage
Driveway providing off road parking. Access to the garage via up and over door. Access to the garden to the side.
Front lawn.
Entrance Porch
Enter via Upvc composite front door.
Open Plan Lounge/Diner
Dining Area (3.28m x 2.99m)
Enter via wooden glazed door. Upvc double glazed window to the front aspect. Radiator, stairs rising to the first floor. Opening into:
Lounge Area (3.57m x 3.31m)
Upvc double glazed window to the rear aspect, radiator. Feature gas fire with surround. Door to:
Kitchen (2.70m x 2.04m)
Upvc double glazed door to the conservatory. Upvc double glazed window to the rear aspect. A range of eye and base level units with work top surfaces, under counter lighting, inset stainless steel sink with drainer and mixer tap over. Tiled splash backs. Fitted four ring hob with double oven below. Space and plumbing for a washing machine and slimline dishwasher. Door to understairs cupboard housing the fridge/freezer. Door to pantry cupboard.
Conservatory (2.86m x 2.86m)
Of brick and upvc construction. Windows to two sides. Upvc double glazed french doors opening onto the rear garden. Power and light connected. Tiled flooring.
First Floor Landing
Access to the loft space. Doors to cupboard with shelving. Door to further cupboard housing the gas combi boiler. Doors to:
Bedroom One (3.29m x 2.98m)
Upvc double glazed window to the front aspect, radiator. Door to cupboard/wardrobe.
Bedroom Two (3.06m x 2.85m)
Upvc double glazed window to the front aspect, radiator. Door to cupboard/wardrobe.
Bedroom Three (2.37m x 2.36m)
Upvc double glazed window to the front aspect, radiator.
Bathroom (2.50m x 1.79m)
Upvc obscure double glazed window to the rear aspect. A fully tiled suite comprising: P shaped bath with shower fitted over. Vanity unit with inset wash hand basin. Low level w.c, radiator.
Rear Garden
Enclosed rear garden with paved patio area. Lawn with various trees, plants, shrubs to the border. Further patio area. Gate to the bottom half of the garden which was formally used an allotment. Access to the frontage via side gate.
Garage
Up and over door. Power and light connected.
Local Authority
Rugby Borough Council
Tax Band
C
Tenure
Freehold
Directions For Sat Nav
CV22 7HJ
Viewing
By appointment only through Crowhurst Gale Estate Agents 01788 522266

