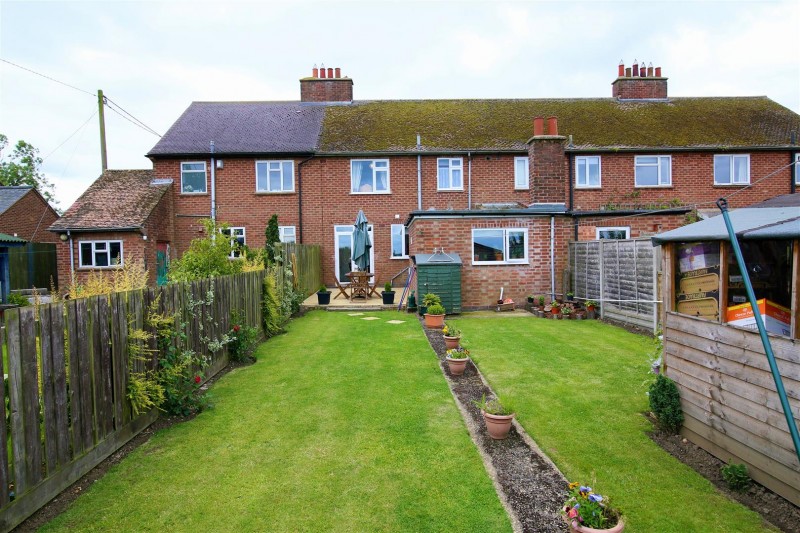Key Features
- Village Location
- Mid Terraced
- Lounge
- Kitchen/Diner
- Snug Room
- Three Bedrooms
- Bathroom
- Upvc Double Glazing
- Rear Garden With Countryside Views
- Off Road Parking
Property Details
Crowhurst Gale Estate Agents are pleased to offer for sale this very well presented three bedroom property set on the edge of this desirable Warwickshire village. The property has been thoughtfully updated to a high standard making it into a well rounded family home. In brief the accommodation comprises: lounge with feature wood burner, family room/snug area, refitted contemporary kitchen/breakfast room with integrated appliances and a ground floor shower room. To the first floor there are three well proportioned bedrooms and beautiful family bathroom. To the outside there is a spacious parking area to the front and a well stocked rear garden with views to open countryside to the rear.Lounge (6.12m x 3.76m)
Enter via composite front entrance door. Upvc double glazed window to the front aspect. Feature fireplace with timber surround, conglomerate marble hearth and log burner. Laminate wood effect flooring. Q-Rad electric Dimplex radiators. Storage cupboard housing the electric meter and consumer unit. T.V aerial point. Telephone point. Stairs rising to first floor landing. Door leading through to:
Kitchen / Dining Room (6.09m x 2.79m)
Recently refitted with a comprehensive range of eye and base level units with contrasting roll top work surfaces and co-ordinated tiled splash backs. Single stainless steel sink and drainer with mixer tap over and cupboards beneath. Integrated double fan assisted electric oven with cupboard beneath. Ceramic hob with further cupboards beneath and extractor with lighting over. Pantry with shelving. Laminate wood effect flooring. Q-Rad electric Dimplex radiator. Upvc double glazed window to the rear aspect. Upvc double glazed French doors leading onto the rear garden.
Rear Lobby
Q-Rad electric Dimplex radiator. Upvc double glazed door leading to the side of the property.
Snug/Family Room (3.56m x 3.34m)
Upvc double glazed window to the rear aspect with views over open countryside. Laminate wood effect flooring. Inset spotlights to ceiling. Plumbing for washing machine. Space for American style fridge/freezer. Door leading through to:
Ground Floor Shower Room
Comprises of a shower cubicle, close coupled w.c. and wall mounted wash hand basin. Co-ordinated tiling. Upvc double glazed window to the side aspect.
Landing
Loft hatch. Airing cupboard with shelving and housing hot water cylinder. Doors to:
Bedroom One (4.01m x 3.15m)
Upvc double glazed window to the rear aspect with views over open countryside. Storage cupboard with hanging rail. Q-Rad electric Dimplex radiator.
Bedroom Two (3.84m x 3.26m)
Upvc double glazed window to the front aspect. Storage cupboard with hanging rail and shelving. Q-Rad electric Dimplex radiator.
Bedroom Three (4.36m x 2.50m)
Upvc double glazed window to the front asepct. Storage cupboard with hanging rail and shelving. Q-Rad electric Dimplex radiator.
Bathroom
Refitted suite comprising: panelled bath with electric shower over, vanity wash hand basin with close coupled w.c. Wall mounted electric heater. Floor to ceiling co-ordinated tiling. Upvc double glazed window to the rear aspect.
Front Garden
Pathway giving access to front entrance door and side alley. Gravelled area providing ample off road parking. Border. Garden is enclosed by post and rail fencing.
Rear Garden
Enclosed rear garden with views of open countryside. Paved patio area, remainder laid to lawn with path leading to rear. Space for garden shed.
Market Appraisal
If you are considering selling your property, we would be delighted to give you a free no obligation market appraisal. Our experience, knowledge and marketing with local and internet advertising will get your property seen and stand out from the crowd. Please contact us to arrange your property appraisal.
Mortgage Services
Crowhurst Gale Mortgage and Financial Services Ltd can offer professional mortgage advice and will help to find the right product that will suit your budget and needs from virtually the whole of the mortgage market.
Conveyancing Services
Our solicitors work on a no sale, no fee basis. They work longer hours than the conventional solicitor and are available weekends. Please contact us for more information on our conveyancing services.
Local Authority
Rugby Borough Council
Tax Band
Tax Band: TBC
Tenure
Freehold
Directions For Sat Nav
Directions For Sat Nav: CV23 0EH
Viewing
By appointment only through Crowhurst Gale Estate Agents 01788 522266

