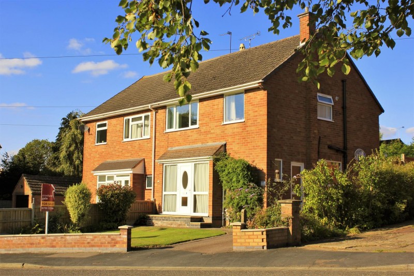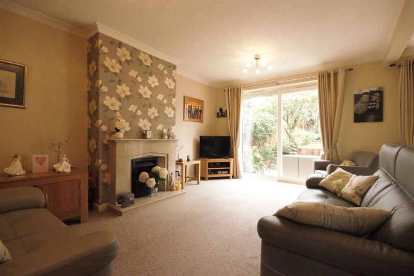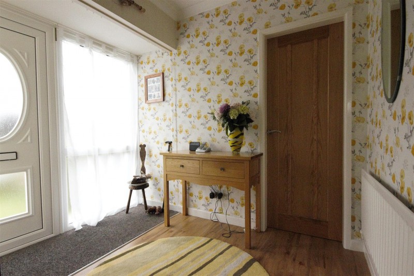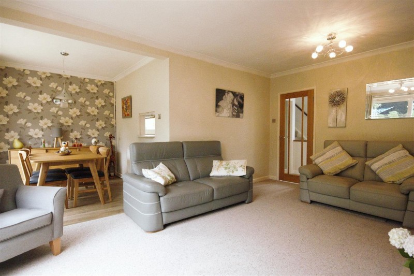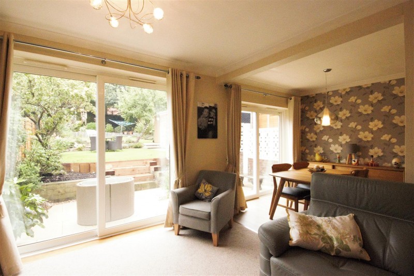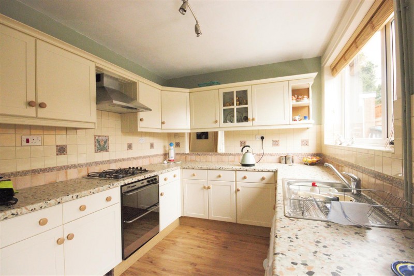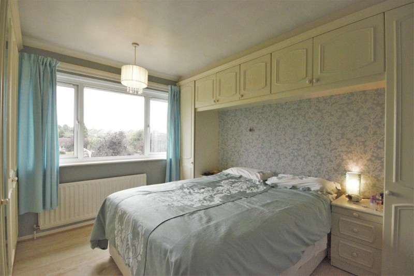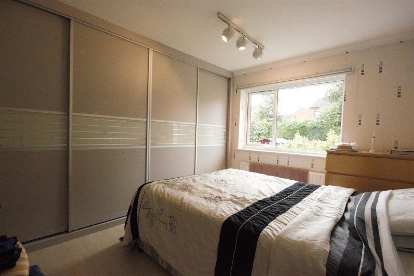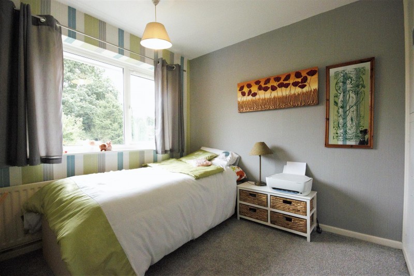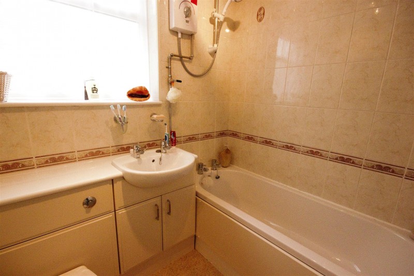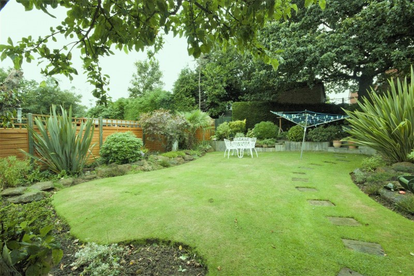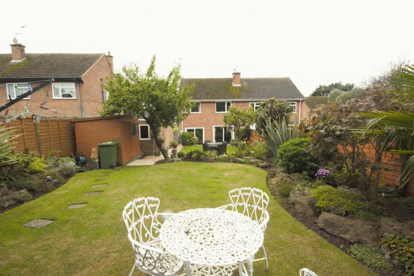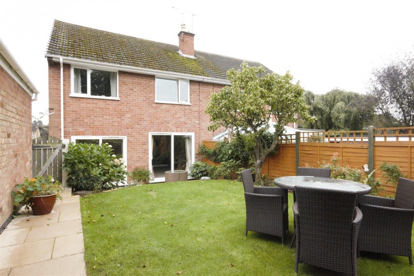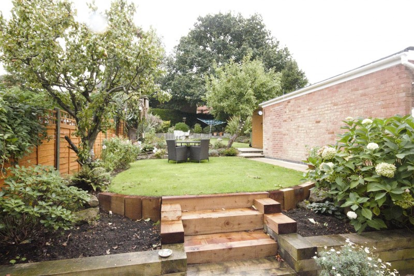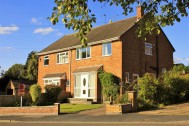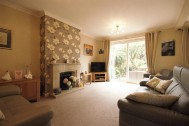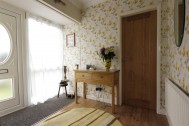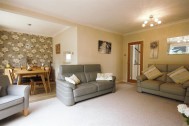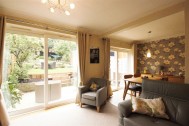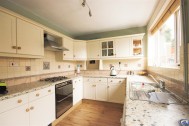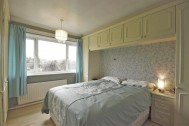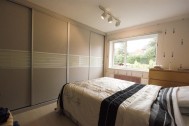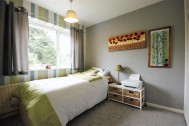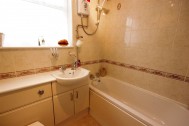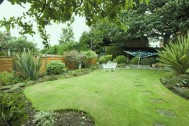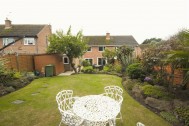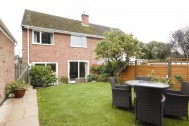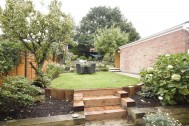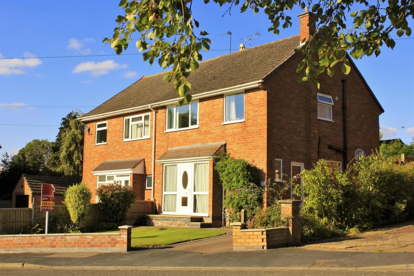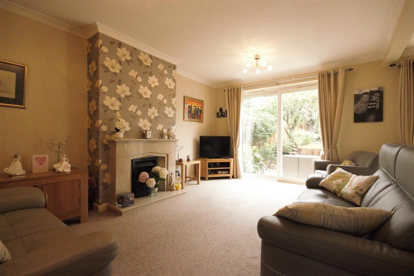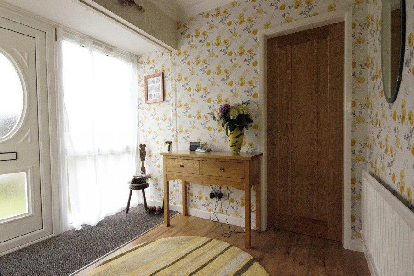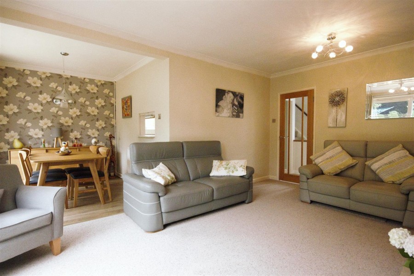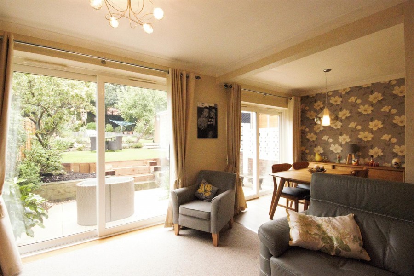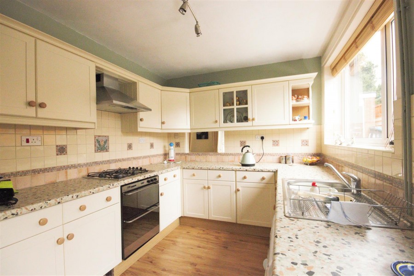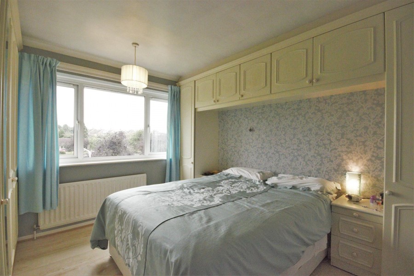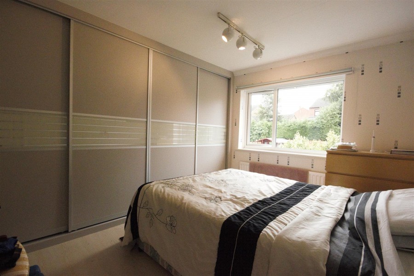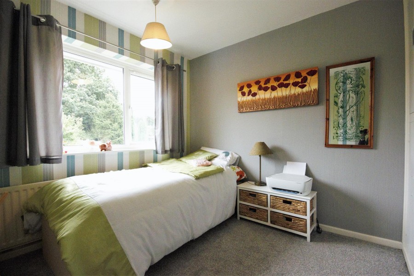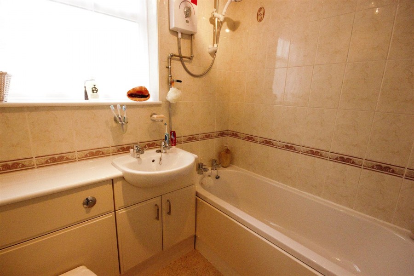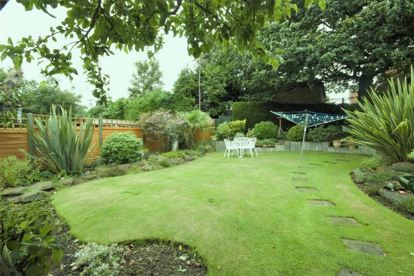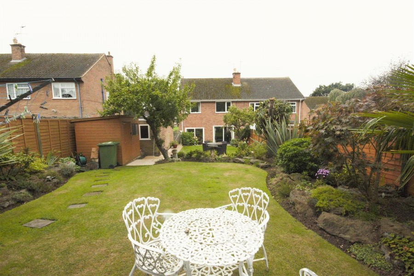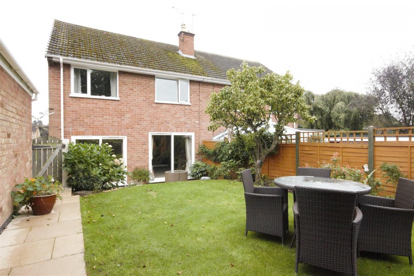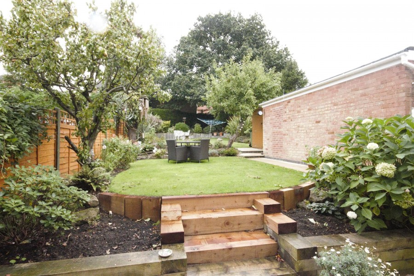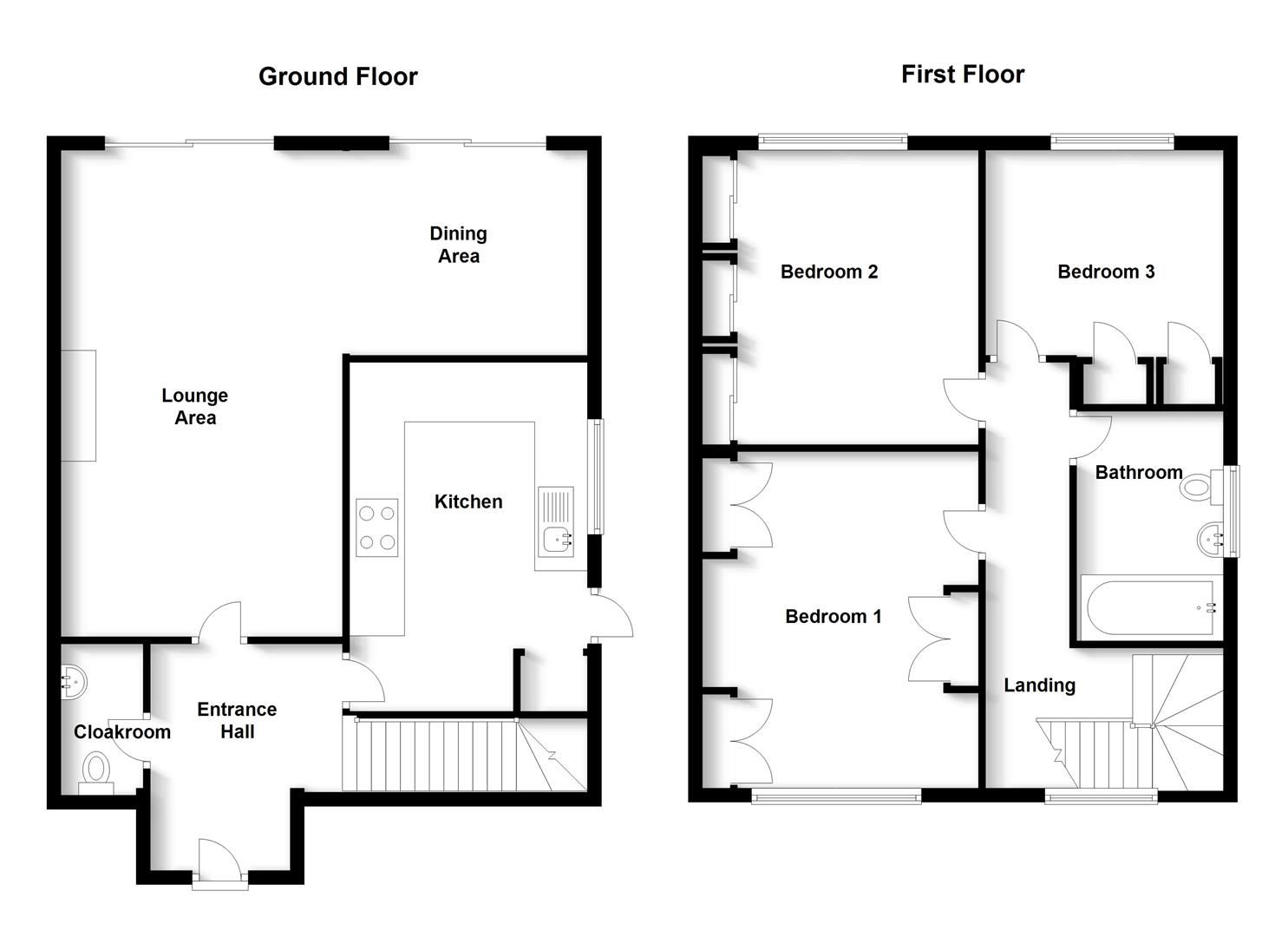Key Features
- Well Presented and Improved Semi Detached House
- Lounge/Diner
- Refitted Kitchen
- Cloakroom
- Three Bedrooms
- Refitted Bathroom
- Gas Central Heating, Double Glazing
- Driveway with off Road Parking
- Garage
- Good Size Enclosed Rear Garden
Property Details
Crowhurst Gale Estate Agents are delighted to offer for sale this improved, well presented three bedroom semi detached house which offers well proportioned accommodation set over two floors. The property is situated in a sought after residential area, within easy reach of local shops, Sainsbury's superstore, schooling for all ages and Rugby town centre. In brief the accommodation comprises of entrance hall, ground floor cloakroom, lounge/diner with feature fireplace, refitted modern kitchen with 'Karndean' flooring, three good size bedrooms and refitted modern family bathroom to the first floor. The property benefits from gas central heating and uPVC double glazed windows throughout and Oak doors to downstairs rooms. Outside there is a driveway providing off road parking for several cars and direct access to a single garage. Good size enclosed rear garden laid mainly to lawn with patio. Early inspection is recommended to appreciate this beautiful family home.Entrance Hall
With uPVC double glazed opaque front door. Two opaque double glazed windows to side. Stairs rising to first floor. Coving to ceiling. Wooden style Karndean flooring. Radiator. Oak doors to:
Cloakroom
With wall mounted wash hand basin and close coupled wc. Coat hooks. Continuation of Karndean flooring. uPVC double glazed opaque window.
Lounge/Diner
Lounge Area (5.18m x 2.73m)
With Living Flame gas effect fire in feature fireplace, marble surround and hearth. Coving to ceiling. uPVC double glazed sliding patio doors leading to garden. Radiator. Thoroughfare into:
Dining Area (2.41m x 2.73m)
With wooden effect laminate flooring. Coving to ceiling. uPVC double glazed patio doors leading to rear garden. Radiator.
Kitchen (3.64m x 2.56m)
With one and half bowl stainless steel sink unit with mixer tap over. Range of base units, wall cupboards and roll top work surfaces. Ceramic tiling. Built in four ring gas hob with electric double oven below and extractor and light over. Under unit lighting. Under stair storage cupboard housing gas meter and electric fusebox. Alcove with space for upridge fridge/freezer. Space and plumbing for automatic washing machine. Built in dishwasher. Karndean wooden flooring. uPVC double glazed window to side. Double glazed opaque door leading to side.
First Floor Landing
With access to fully boarded roof space via pull down loft ladder. uPVC double glazed window to front. Radiator. Doors to:
Bedroom 1 (3.36m x 3.34m)
With built in wardrobes and bedside cabinets providing hanging space and storage. Laminate flooring. uPVC double glazed window to front. Radiator.
Bedroom 2 (3.73m x 2.72m)
With newly fitted Sharps wardrobe with soft closing sliding doors, providing hanging space and storage. Coving to ceiling. TV aerial point. Laminate flooring. uPVC double glazed window to rear. Radiator.
Bedroom 3 (2.81m x 2.80m)
With cupboard housing new Vaillant Ecotech Pro 24 gas fired combi boiler for central heaing and domestic hot water. Storage cupboard with shelving. uPVC double glazed window to rear. Radiator.
Bathroom
With suite of panelled bath with electric shower over, vanity unit with inset wash hand basin and wc in vanity unit. Fully tiled walls. uPVC double glazed opaque window to side. Stainless steel hot water heated towel rail.
Outside
To the front there is a lawn area with flower and shrub borders. Large driveway providing off road parking for several cars and direct access to detached garage to the rear.
Good size enclosed rear garden with paved patio area with feature railway sleeper steps leading up to lawn area with mature flower and shrub borders. Mature trees. Paved pathway leading to further lawn area with raised flower and shrub borders.
Garden shed.
Market Appraisal
If you are considering selling your property, we would be delighted to give you a free no obligation market appraisal. Our experience, knowledge and marketing with local and internet advertising will get your property seen and stand out from the crowd. Please contact us to arrange your property appraisal.
Mortgage Services
Crowhurst Gale Mortgage and Financial Services Ltd can offer professional mortgage advice and will help to find the right product that will suit your budget and needs from virtually the whole of the mortgage market.
Conveyancing Services
Our solicitors work on a no sale, no fee basis. They work longer hours than the conventional solicitor and are available weekends. Please contact us for more information on our conveyancing services.
Tenure
Freehold
Viewing
By appointment only through Crowhurst Gale Estate Agents 01788 522266
Local Authority
Rugby Borough Council
Tax Band
C
Directions For Sat Nav
CV22 6HA

