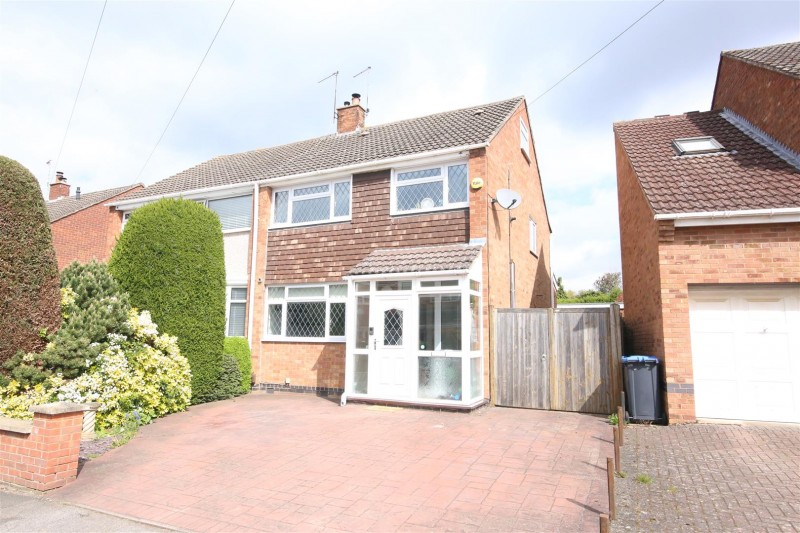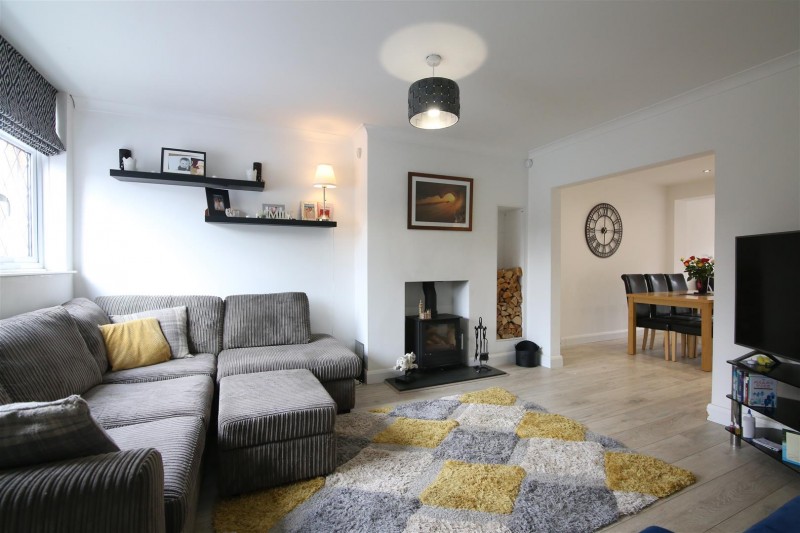Key Features
- Four Bedrooms
- Semi-Detached Property
- Open-Plan Kitchen/Dining Room
- Lounge With Log Burner
- Sitting Room With Doors to Rear Garden
- Gas Heating To Radiators
- Highly Sought After Area
- Close To Schools & Local Shops
- Rear Garden
- Parking & Garage
Property Details
Crowhurst Gale are pleased to present this extended and converted four-bedroom semi detached property set over three floors. Exceptionally well located within walking distance of local schools, amenities and bus routes. This beautiful property comprises; lounge, sitting room, kitchen/dining room, cloakroom, four bedrooms, shower room, family bathroom, single garage, store/workshop, front and rear gardens. Early internal inspection is recommended.Front Garden
Off road parking for 2/3 vehicles.
Porch
Enter via door with double glazed leaded insert. Double glazed construction with ceramic tiled floor. Courtesy light. Door with double glazed window and adjoining double glazed window.
Hallway
Single panelled radiator. Thermostat for central heating. Stairs rising to the first floor. Built-in understairs storage cupboard with hanging space. Smoke alarm. Telephone point. Door to Kitchen. Laminate flooring. Door to:
Lounge (4.30 x 3.57)
Double glazed window to the front aspect. Television aerial point. Coving to ceiling. Log Burner with hearth and recessed log storage area. Laminate flooring. Arch to:
Kitchen / Dining Room (5.38 x 3.22)
A spacious area with a hi gloss modern fitted kitchen with quartz worktops and island. Range of fitted base cupboards and drawers with built in electric fan assisted oven with built in microwave. Dishwasher. Halogen hob with extractor above. Built in Fridge / Freezer . Under counter sink unit. Quartz breakfast bar / island with further cupboards under. Led illuminated floor and worktops. Window to side.
Sitting Room (2.88 x 2.78)
Laminate flooring. French doors to rear.
Rear Lobby
Door to outside rear. Door to:
Cloakroom
Low flush WC. Wash hand basin. Window to rear.
First Floor Landing
Storage cupboard. Window.
Bedroom One (3.58 x 3.30)
Built in cupboard. Radiator. Window to front.
Bedroom Two (3.26 x 3.30)
Built in wardrobe. Radiator. Window to rear.
Bedroom Three (2.06 x 1.99)
Radiator. Window to front.
Family Bathroom
Low flush WC. 'P' shaped shower bath with fitted shower and curved glazed screen. Wash hand basin. Tiled splash area. Radiator.
Second Floor Landing
Door to
Bedroom Four (4.62 x 3.12)
Eaves storage. Radiator. Window to rear.
En Suite
Glazed shower enclosure with fitted shower. Low flush WC. Wash hand basin.
Rear Garden
Tiered rear garden with feature circular paved patio area to the rear of the garden. Lawned area with stocked borders. Timber garden shed.
Garage
Entered via up and over door. Power and light connected.
Store
Power and light connected. Could be used as an office.
Market Appraisal
If you are considering selling your property, we would be delighted to give you a free no obligation market appraisal. Our experience, knowledge and marketing with local and internet advertising will get your property seen and stand out from the crowd. Please contact us to arrange your property appraisal.
Conveyancing Services
Our solicitors work on a no sale, no fee basis. They work longer hours than the conventional solicitor and are available weekends. Please contact us for more information on our conveyancing services.
Mortgage Services
Crowhurst Gale Mortgage and Financial Services Ltd can offer professional mortgage advice and will help to find the right product that will suit your budget and needs from virtually the whole of the mortgage market.
Tenure
Freehold
Local Authority
Rugby Borough Council
Tax Band
Tax Band: C
Viewing
By appointment only through Crowhurst Gale Estate Agents 01788 522266

